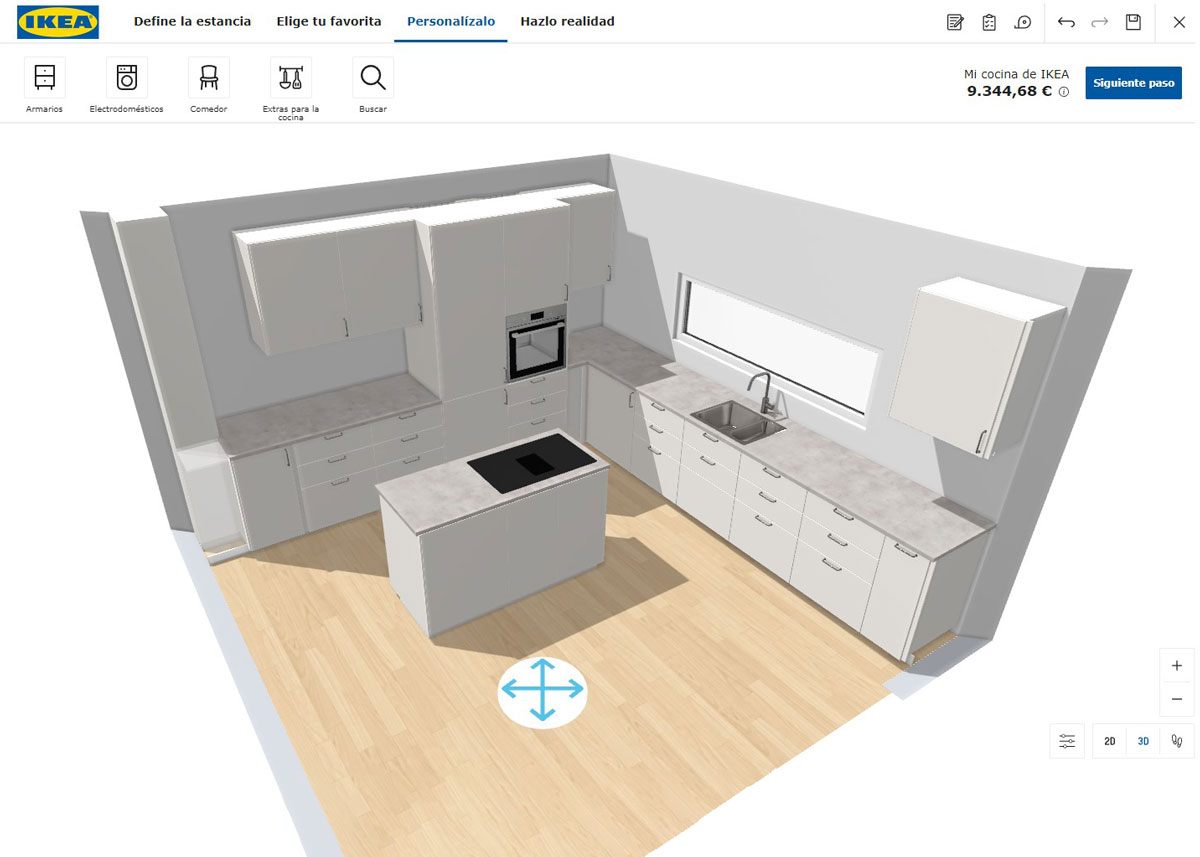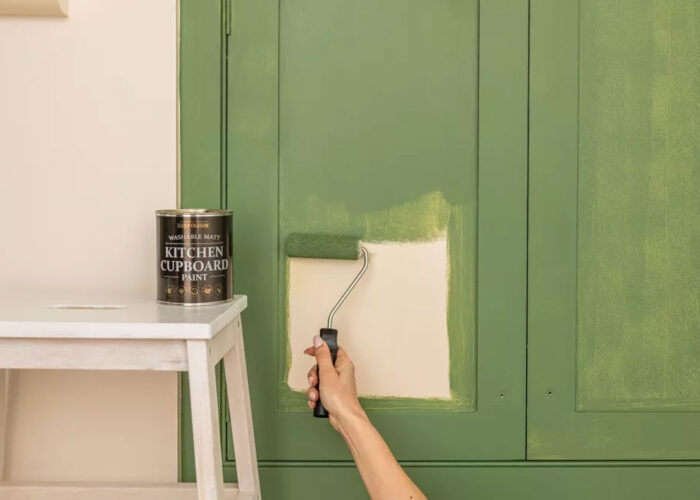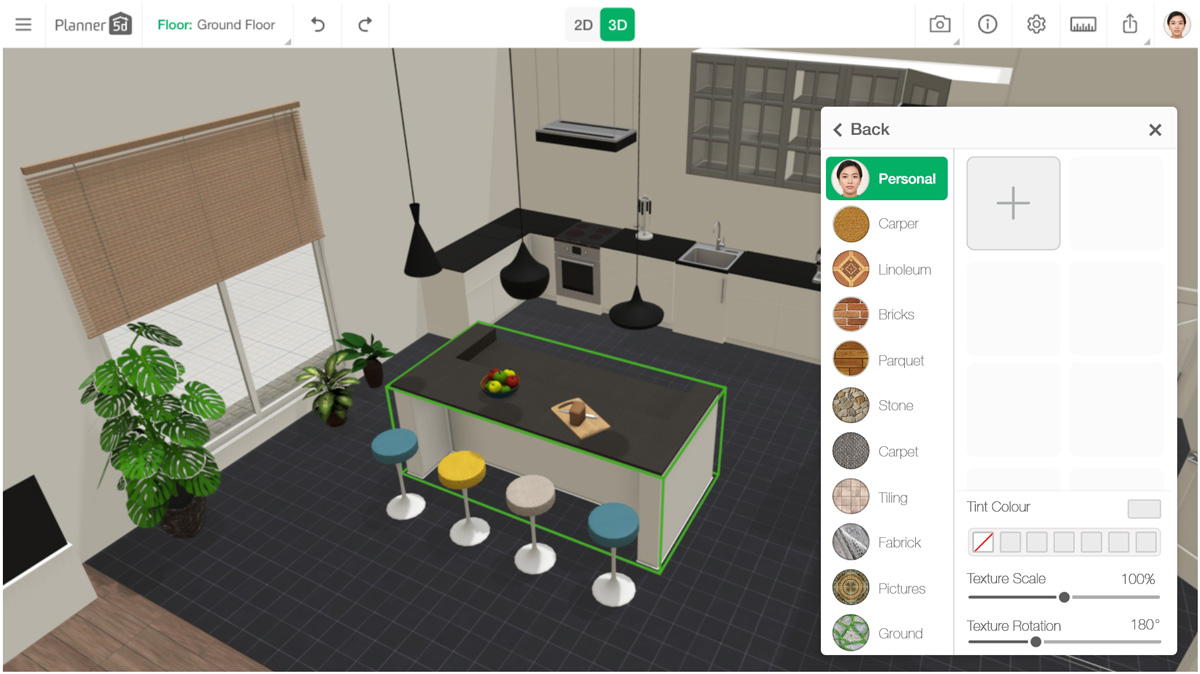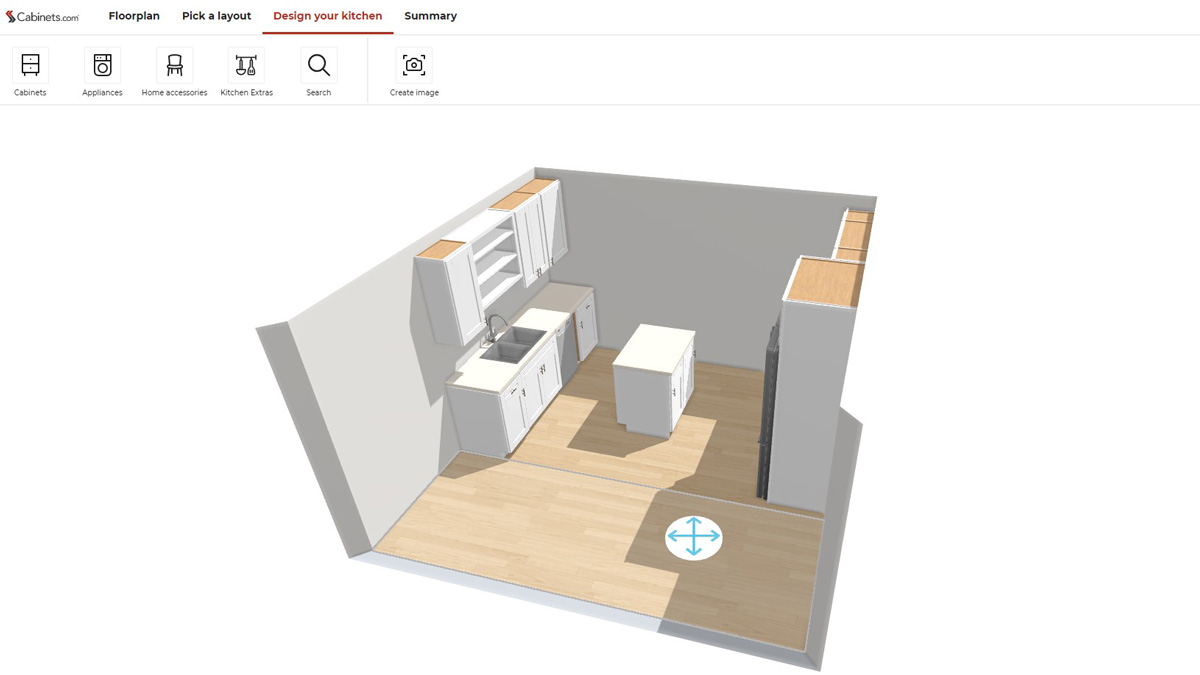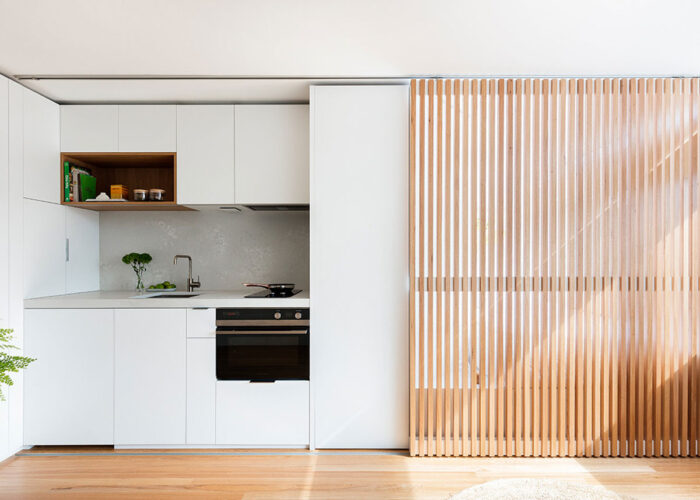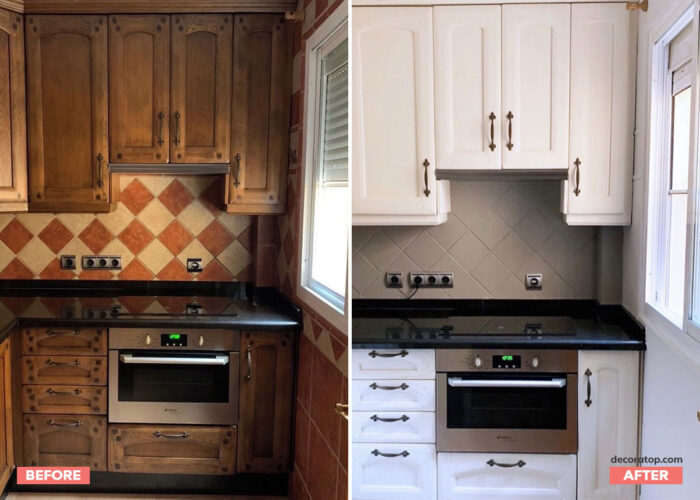Best Kitchen Planner Software and Apps: Create your Kitchen Design for Free and Easy
At some point in our lives, we all go through the dreaded moment of renovating or remodeling a kitchen and everything it entails: choosing appliances, finishes, countertops, kitchen layout, drawer organizers… Luckily, online and free kitchen planner software are available.
With these kitchen design software, we obtain a very realistic 3D image or render of how the space will look with different materials and finishes.
But what’s even more interesting is that many of these tools also provide us with 3D and 2D kitchen plans complete with floor plan measurements, pricing, and modules, making the purchase and assembly easier, or aiding the carpenter’s work if we hire one for the remodel.
- Small Kitchen Ideas: Simple and Clever Designs
- Painted Kitchen Cabinets Before and After: Incredible pictures
- 10 Must-Have Bathroom Accessories and Organizers
Free software and apps for kitchen design tools
Before diving into the purchase of our new kitchen, whether through websites like Ikea or Lowe’s, or at stores that create custom kitchen furniture, you should take a moment to think about what you need, how you want it to look, and what materials it will have.
The best way to decide all of these matters is to design the kitchen online using a virtual kitchen designer, also known as a simulator or with 3D kitchen creator.
After having used and analyzed the available online kitchen design tools in English, we want to provide you with our recommendations on how to design a kitchen, favorite apps for kitchen drawing, and why they stand out:
Planner 5d: House and Kitchen Design tool
Planner 5D is one of the most comprehensive 3D home design and online floor plan creator on the market.
In addition to arranging and designing kitchens, it allows you to do the same for the adjacent living room and dining area. It also covers the rest of the house: closets, bedrooms, terrace…
In addition, you can choose the cabinets materials and colors, add decoration, type of tiles, change the floor… getting a very realistic 3d view of the kitchen.
It’s a straightforward way to create 3D house plans, online sketches, and three-dimensional models before embarking on a renovation.
Design a Kitchen Online with Planner 5d
Ikea Kitchen Planner
It’s user-friendly, intuitive, and includes their entire catalog of kitchen furniture, including hooks, islands, or stools. It provides a comprehensive overview of the final result. Furthermore, it displays the price of all selected elements. It is the premier free kitchen design tool.
Design your kitchen online, with no need for downloads, and you can save your models to continue working at another time.
Whether you’re considering purchasing the kitchen from IKEA or not, IKEA kitchen designer it’s a highly recommended option for designing and obtaining kitchen plans with measurements.
Go to IKEA Kitchen Planner Design Tools
Lowe’s virtual kitchen designer
Lowe’s kitchen simulator is quite similar to IKEA’s, allowing you to choose from its catalog, materials, and various accessories.
Again, if you’re considering ordering and customizing a kitchen from Lowe’s, it’s advisable to use their own kitchen designer. Once you have the model, visit a store and, with the help of a sales advisor, you can proceed to have your kitchen manufactured.
Go to Lowe’s Virtual room designer
Kitchen creator by Cabinets.com
Cabinets.com is one of the most significant online kitchen furniture stores in the USA. In their catalog, you can find various kitchen cabinet door styles.
To help you choose the doors you need for your kitchen remodel, they offer an online kitchen designer. However, it’s useful for much more! It allows you to design the entire kitchen, even if it opens into another space, add water points, radiators, stairs…
It has an automatic mode that designs the kitchen for you, or you can create the design yourself, even adding small details like plants and lighting. It’s very comprehensive, easy, free, and with a speedy interface.
Use Cabinet’s 3D Kitchen design tool
Room Sketcher: Online home planner software
Room Sketcher Kitchen Planner is an online tool that allows you to design kitchens interactively in 3D. It provides a catalog of furniture, appliances, and accessories that you can drag and drop into your design. You can customize elements, adjust precise measurements, and share your designs for feedback.
It offers a free version with limited features and a premium option, in both you need to log in before.
It is a web-based solution, so there is no need to download additional software. The RoomSketcher App is an easy-to-use kitchen planning. Design a layout of your dream kitchen and visualize in stunning 3D.
Go to design my kitchen
Among these options, there isn’t a superior choice for drawing plans for free in terms of functionality and usability; all of them enable us to create a personalized design without requiring computer expertise or the need to download computer programs.
However, if we had to choose, we would probably opt for Planner5D. It’s a tool you can use to design other rooms in your house in the future, and once you become proficient with it, you’ll be unstoppable! With the others, you can only design the kitchen.
Our recommendation is always to use kitchen planners provided by the commercial company that will manufacture your kitchen. This will allow you to work with furniture measurements and shapes that already exist in the home improvement store.
Nevertheless, any kitchen design tool will be a great option to capture your initial ideas for a kitchen remodel and decide on the layout, whether you are an enthusiast amateur or a professional in interior design or construction.
You may be interested
